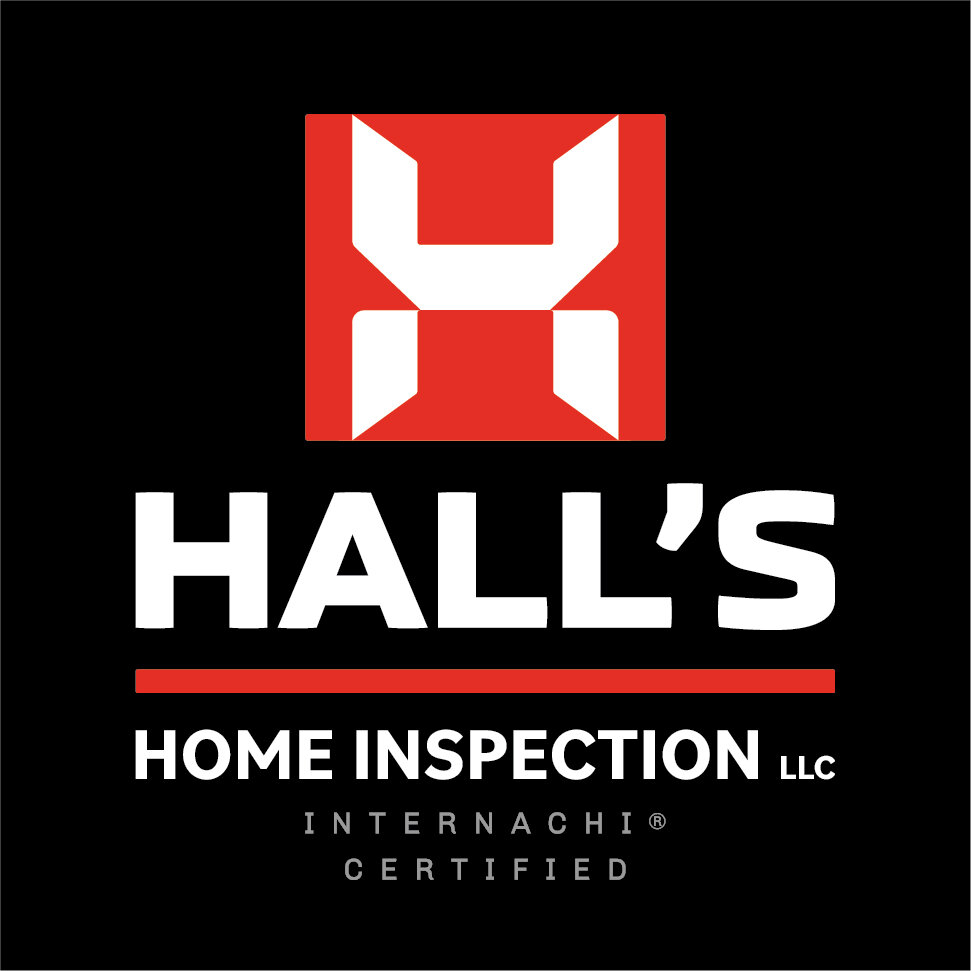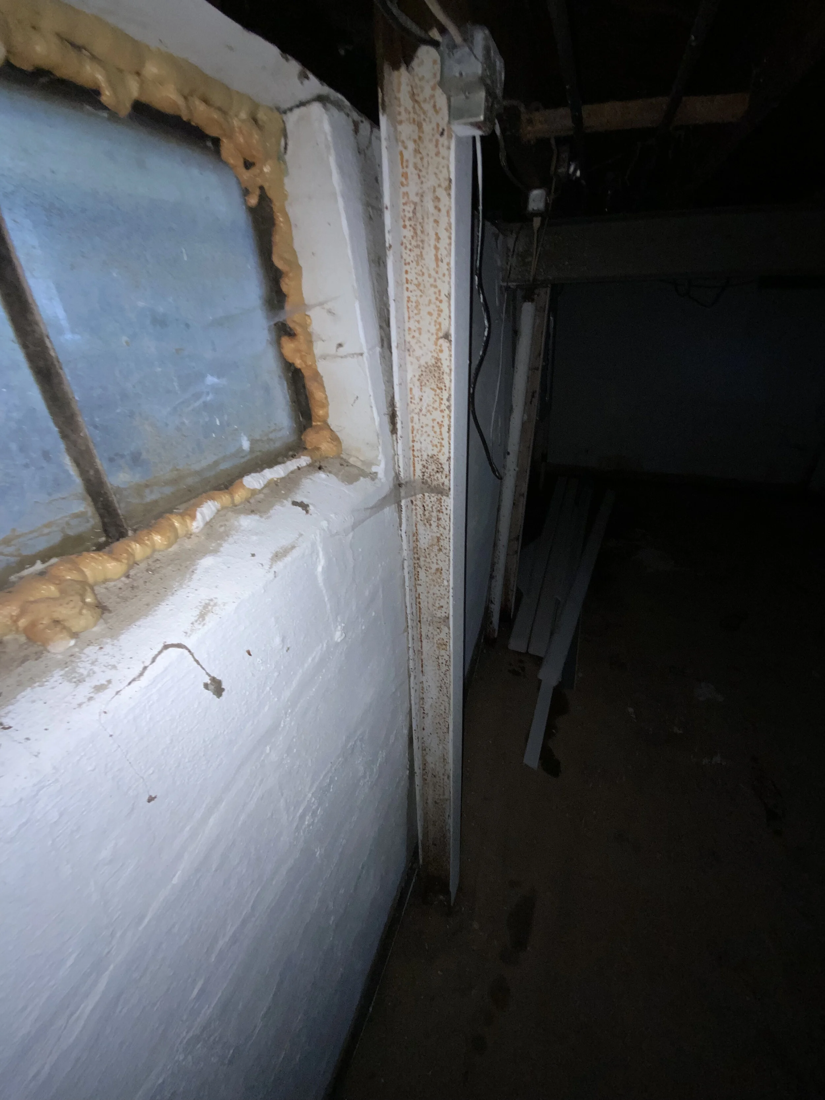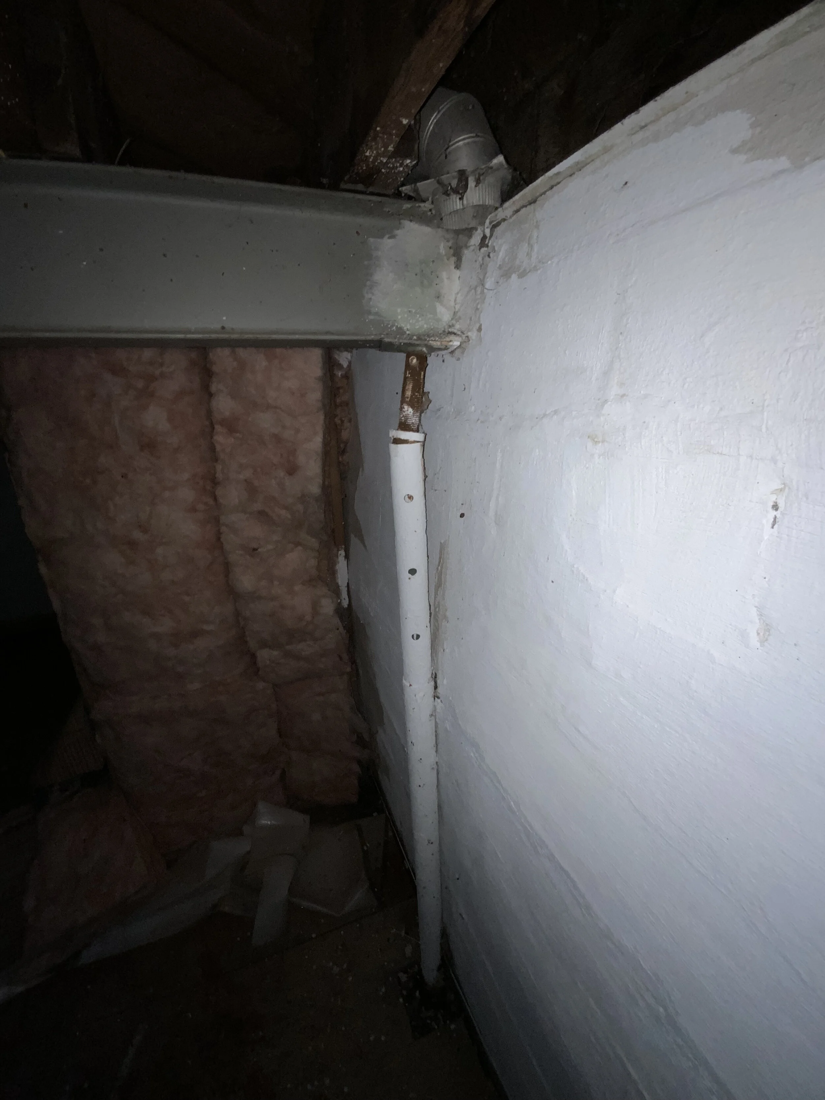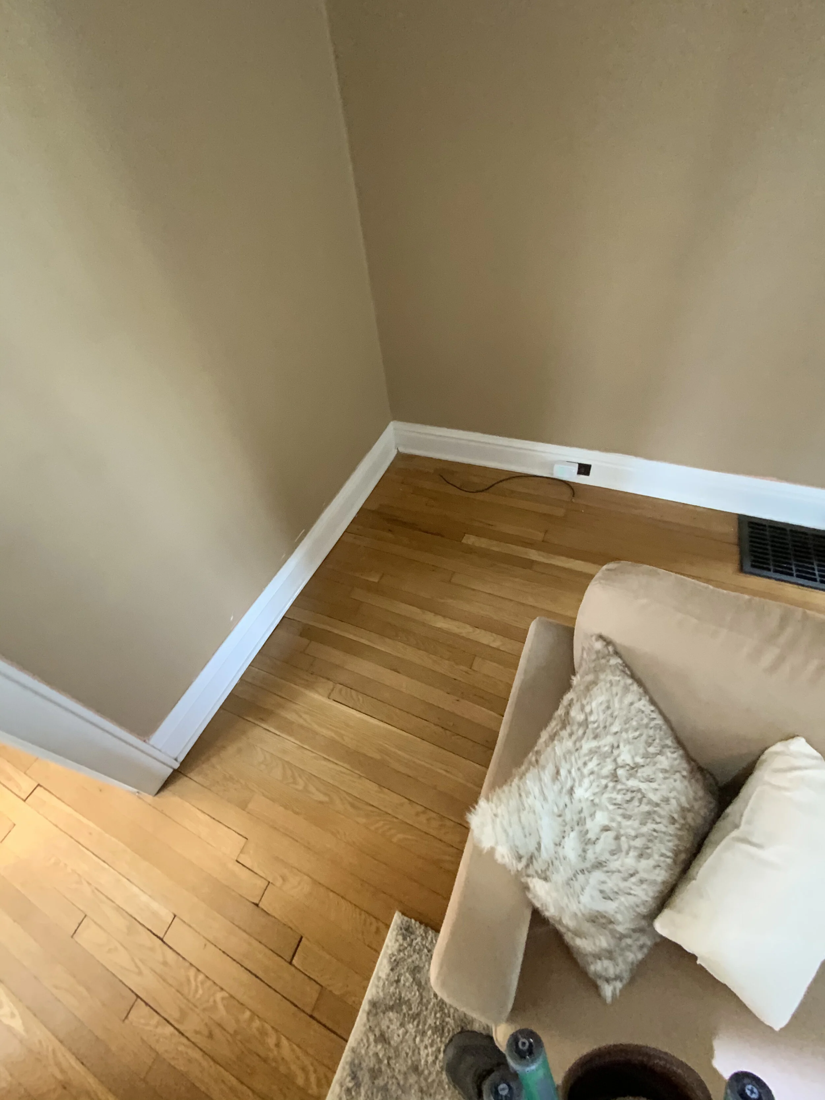Foundation Damage: What to Look For
The foundation is the most important part of the home. It transfers all the weight of the house, which the average home has more than 100,000 pounds worth, to the earth. Done properly, a foundation will keep the home straight and help resist loads that would otherwise topple it.
What is considered a foundation?
There are many different types of foundations, but some of the most common in our area are basement, crawlspace, and slab.
We all know what a basement is. It’s an underground portion of the home. But the walls themselves are directly supporting the structure.
Check out this basement wall. All four basement walls in this home were bowing severely.
Bowing walls like these are caused by hydrostatic pressure, which is when water pools in the soil next to the home’s foundation. This exerts an incredible force upon the wall, causing cracking, deflection, bowing, and eventually complete failure of the wall if not corrected.
Check out this post on the same home. The bowing wall damaged it. The structural integrity of the post can no longer be guaranteed. This home needs a foundation professional to repair it!
What causes this damage? Negative grading, overflown or improperly installed gutters, hillsides behind the home, or any condition that causes water to drain next to the foundation. That’s why downspouts are intended to drain 6-10 feet away and have the soil sloped away from the home. If soil is sloped towards the home it will cause damage over time.
Check out this house. The sidewalk had sunk and was directing water into the foundation. It may not seem like a big deal, but the other side was in the beginnings of serious damage.
Horizonal cracks like these indicate hydrostatic pressure. These cracks were minor, but if the source of the damage is not addressed it will continue to get worse. These cracks were visible in the crawlspace.
Some people aren’t familiar with a crawlspace, or they think it refers to an attic. A crawlspace and basement are the same thing, except a crawlspace is only tall enough to crawl in. Underneath the home, crawlspaces can be anywhere between 2 and 4 feet in height.
This home had a slab foundation, it sits right on the ground.
Next up are slabs. A slab is a horizontal chunk of concrete over the ground. There are no openings beneath them: no cellars, basements, crawlspace, openings, etc. Slabs are less common than basements or crawlspaces.
What type of foundation do you have? You likely have one of the three mentioned. Crawlspace entrances can be outside, in closets, or in garages. If you can’t find a door, hatch, or vent into a crawlspace, check the lowest level floor of your home with the exterior, if they are at similar elevations, you probably have a slab.
What to look for
On the interior of the home, check your home’s doors, windows, and floors.
If doors and windows are difficult to open, it may be caused by the foundation. If the home sinks unevenly, one side of the door or window frame may no longer be level with the other, this can make it difficult or impossible to open.
For example, in this home the front right corner of the home had shifted and sunk slightly. It had been repaired, but it affected the front door. Notice that there is more black space on the left than the right in the photo below? That’s because the foundation movement affected the door. This door did open, but it was stiff and required a forceful push from the outside.
If floors are excessively uneven there may be settlement or structural inadequacies. If the floor tilts in a straight line the home may have settled unevenly. If the floors or wavy, uneven, and look more like a bunch of sunken areas, the joists may be inadequate in the basement or crawlspace. In this case foundation piers and supports can provide additional support.
These floors were seriously unlevel. There were several inches of variance at some areas from top to bottom!
When it comes to the outside, walk around your home and inspect the foundation. The area should be clear of debris and excessive vegetation. If it’s not—remove those things, they draw insects and hold water, both of which can cause damage.
Look at the very bottom of your exterior walls. Oftentimes this is the only part of the foundation you can actually see. Vinyl, wood, shingles, masonry veneers, etc. are not part of your foundation. These wall coverings are decorative and serve to shed water only. There is little to no structural function of these materials.
The foundation itself is likely a masonry material, most commonly concrete blocks, but poured concrete, stone, and true brick walls (brick walls are 2 layers of brick; veneer is only 1 layer) may be used as well. Check for cracking, bowing, bulging, and other damage.
If walls are not straight they should be evaluated by a professional. Bowing or bulging of walls is a serious condition that need to be fixed!
Diagonal or Z cracks indicate uneven settlement of the home. They are common but can be serious.
Large, open cracks usually require evaluation by a professional. Hairline and smaller vertical cracks may not be a concern but should definitely be monitored for further damage.
Lastly, horizonal cracks are some of the most serious, especially in basements and crawlspaces. These indicate pressure is pushing against the wall from the outside. The damage can be severe and will probably worsen if not corrected.
If foundation damage has been stable or repaired for a long time, generally that indicates the crack or damage is stable.
Sometimes damage to foundation walls is only visible from inside a basement or crawlspace. Ultimately these matters require professionals to fix and evaluate. Engineers may be required to calculate whether a wall’s damage could cause failure or not.
Engineers may cost a lot upfront—often several hundred dollars at a minimum—but they make their money calculating the level of damage and advising on the possible risks of structural failure. Foundation contractors may provide free estimates but lack the ability to mathematically calculate structural loads and they make their money by doing repairs, not inspections. There are pros and cons to each.
At the end of the day, settlement and minor cracks are normal in a home—even new construction. It becomes a concern when it is excessive, large, or easily noticed. A floor that is only slightly off is probably not a concern. A floor that is visibly uneven or difficult to walk on is a different story.
If you are buying a home, make sure to have a qualified home inspector check it out before buying. When I’ve found serious foundation damage, my clients have usually been completely unaware anything was even wrong.
-Chris
304-544-4762












